These architectural, ornamental, religious and landscape design drawings from the late 17th and early 18th centuries come from the large Robert de Cotte collection at the French National Library (BnF).
"Robert de Cotte (1656 – 1735) was a French architect-administrator, under whose design control of the royal buildings of France from 1699, the earliest notes presaging the Rococo style were introduced. First a pupil of Jules Hardouin-Mansart^, he later became his brother-in-law and his collaborator. After Hardouin-Mansart's death, de Cotte completed his unfinished projects, notably the royal chapel at Versailles and the Grand Trianon^." [..]All the images below with black borders were spliced together from a varying number of screencaps. Some minor background blemishing has been removed from about half the images. The majority of the text in English was machine translated and is best read with a squint, a tilted head and some imagination. A few terms of note: dessin = drawing (or design); dessinateur = designer; encre de Chine = India ink; lavis d'encre = ink-wash; plume = pen; l'autel = altar; l'estampe = print; aquarelle = watercolour.
"From 1708, Robert de Cotte was Premier architecte du Roi and director of the Académie royale d'architecture. He was in charge of the Bâtiments du Roi, which had been organized by Hardouin-Mansart into the prototype of all modern architectural offices, where the roles of director, comptroller, inspector, architect and draftsman were specialized, and the personalities involved submerged under the aegis of the Premier Architecte. The last years of Louis XIV are not on the whole periods of intense activity at Versailles, where the single great enterprise, already in progress at de Cotte's accession, was the Chapel, completed in 1710; there the decorative designs were actually the work of Pierre Lepautre, whom Fiske Kimball characterized as the 'father of the Rococo'." [source]

Titre : Paris, cathédrale Notre-Dame - Deux différents desseins projettez pour la chapelle de la Sainte Vierge en laditte église
Auteur : François Antoine Vassé, (1681-1736). Dessinateur
Auteur : Cabinet Robert de Cotte. Commanditaire du contenu
Date d'édition : 1718
Sujet : Paris (France) -- Cathédrale Notre-Dame
Type : Dessins et plans -- 18e siècle, image fixe, dessin
Format : 1 dess. : plume, encre de Chine, lavis d'encre de Chine, aquarelle ; 61,7 x 48,5 cm
Droits : domaine public
Source : Bibliothèque nationale de France, département Estampes et photographie
(web) TRANSLATION OF BIBLIOGRAPHIC RECORD:
"Note(s) : February 18, 1638, Louis XIII had placed his kingdom under the invocation of the Virgin and pledged to rebuild the altar of Our Lady by placing a Pietà sculpted. It was not until the reign of Louis XIV that "hope" was made and that it began in April 1699 to destroy the old choir, the altar, the rood screen and we moved the shrines, especially that of S. Marcel. J. Hardouin-Mansart proposed a first draft of the altar crowned by a dome (see Arch. Nat. O1 1690) above which two angels carrying a globe surmounted by a cross and various projects for the choir, but the fail to donate money from Canon Delaporte in 1708. R. Cotte then took up the idea of the altar with columns dome, completed by Jules Robert de Cotte in 1714. The degree leading to the altar was in Languedoc marble, the marble altar of Egypt and before gilded bronze representing a burial by Louis-Claude Vasse on a drawing of his father François-Antoine. On pedestals, two angels in adoration of metal had been melted by Claude-Augustin Cayot. Behind the altar was placed Pietà by Nicolas Coustou and two bases on either side of the two statues by William Louis XIII and Louis XIV Coustous by Antoine Coysevox, which were carved in 1715. The bottom of the choir was decorated with marble and adorned with statues of the twelve Virtues.
The floor was then covered with a new marble mosaic paving, and new sculpted by Jules Degoullons with stalls with Denel and Jean Louis Hammer were installed in 1719, topped by eight tables (Annunciation by Hallé, Visitation by Jouvenet Nativity and Adoration of the Magi by Charles de La Fosse, Presentation in the Temple and Flight into Egypt by Louis Boullongne Jesus among the doctors and Assumption of Antoine Coypel). Around the choir was placed large grids performed by Louis Fondrain, Nicolas Parent, Jacques and François Petit Caffin to the front door of the choir. In addition, the altar of the Virgin, which faced the nave was rebuilt in 1717 on a design by FA Vassé and expense of Cardinal de Noailles. It was cherry marble consoles gilded bronze tabernacle surmounted by a statue of the Virgin crowned by a canopy which was supported by four columns. Finally the big pink south transept is dilapidated, Cardinal de Noailles instructed Boffrand Germain between 1725 and 1727 to build a new one, the glazing was executed by William Brice and Benoit Michu. In 1726 the coverage of the cathedral was completely redone, was suppressed many gargoyles and removed several statues on the inside of the church, he was completely resurfaced. The funds held in the R. drawings Cotte trace out the successive stages of the repairs and reconstruction are attributable to Peter Lepautre for the first projects in 1699 designed by Hardouin-Mansart, and François-Antoine Vassé for those later the altar and the altar of the Virgin"
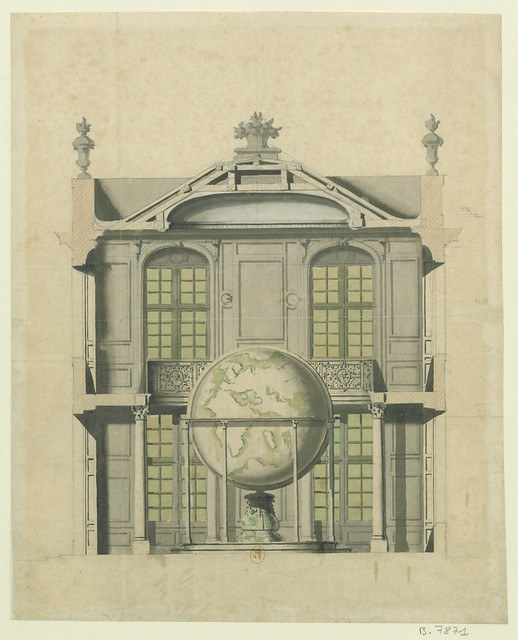
Titre : Coupe d'un des pavillons renfermant les globes de Coronelli
Auteur : Cabinet Robert de Cotte. Dessinateur
Date d'édition : 1703
Sujet : Vincenzo Maria Coronelli [W], (1650-1718)
Sujet : Globes terrestres
Sujet : Marly-le-Roi (Yvelines) -- Château
Type : Dessins et plans -- 18e siècle,image fixe,dessin
Format : 1 dess. (coupe) : plume, encre de Chine, aquarelle ; 35,6 x 28,8 cm
Droits : domaine public
Source : Bibliothèque nationale de France, département Estampes et photographie
(web) TRANSLATION OF BIBLIOGRAPHIC RECORD:
"Note(s): In 1703, King gave to R. Chain of care to transform the two pavilions 6 to place the globes ordered the father Vincenzo Coronelli by Duke César d'Estrées in 1681 and purchased by Louis XIV in 1683. In 1712 it was decided to carry the Louvre, during the installation of the Library of King project, and in 1722 in the new library building parallel to the Richelieu wing in the Old City Nevers. Ben that carrying no No. A. Cotte, it seems that this drawing is from his agency."

Titre : Plan général du château et jardins de Marly
Auteur : Cabinet Robert de Cotte. Dessinateur
Date d'édition : 1700 (or later)
Sujet : Marly-le-Roi (Yvelines) -- Château -- Jardins [Château de Marly - Wikipedia]
Type : Dessins et plans -- 18e siècle,image fixe,dessin
Format : 1 dess. : plume et encre de Chine, lavis d'encre de Chine, aquarelle ; 85,5 x 68,7 cm
Droits : domaine public
Source : Bibliothèque nationale de France, département Estampes et photographie

Titre : [Vase de marbre gris à décor de vigne]
Date d'édition : 1722
Sujet : Vases
Type : Décoration et ornement -- 18e siècle, image fixe, dessin
Format : 1 dess. : plume et encre brune, lavis d'encre de Chine ; 30,3 x 20,1 cm
Droits : domaine public
Source : Bibliothèque nationale de France, département Estampes et photographie
Relation : Appartient à : Recueil de vases pour les jardins de Versailles, Trianon, etc.
(web) TRANLSATION OF BIBLIOGRAPHIC RECORD:
"Note(s): This vase bigio nero was sent by the Teulière in January 1692 and is now in the Hall of Mirrors at Versailles"
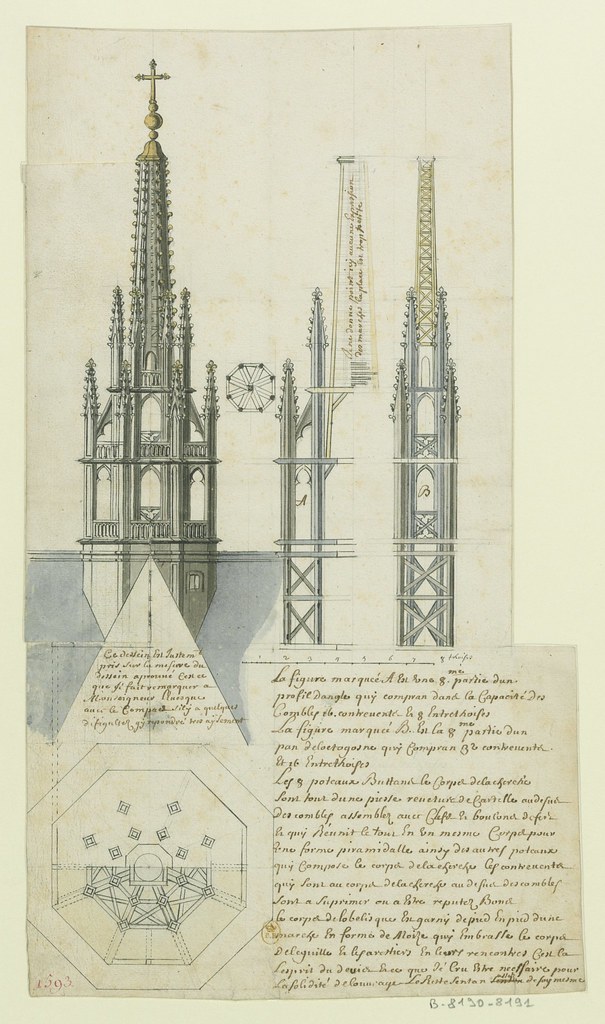
Titre : Prieuré Saint-Louis de Poissy : élévation et coupe de la petite flèche sur la croisée du transept de l'église
Date d'édition : 1700
Sujet : Prieuré Saint-Louis (Poissy, Yvelines)
Type : image fixe, dessin
Format : 1 dess. : plume et encre de Vhine, lavis d'encre de Chine, aquarelle; 43 x 24,5 cm
Droits : domaine public
Source : Bibliothèque nationale de France, département Estampes et photographie
Relation : Appartient à : [Divers plans relatifs au prieuré Saint-Louis de Poissy]
(web) TRANSLATION OF BIBLIOGRAPHY:
"Note(s): Very damaged by lightning in 1695, the abbey was the subject of a major restoration entrusted initially to Jules Hardouin-Mansart from 1700 to 1706 (restoring warheads, wound rosettes, total rehabilitation of pavement restoration the ribbed vault of the portal and flying buttresses, repairing roofs ...) is at this time that the different plans were drawn up to match Cotte, but work continued until 1726, with the intervention of Francis of Orbay and contractor Legoux."
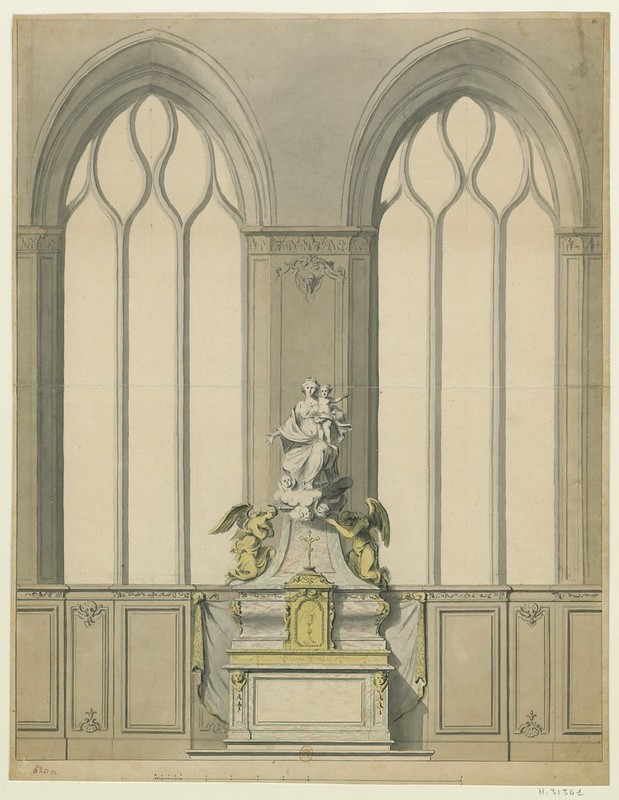
Titre : Paris, église Saint-Jean-en-Grève : projet d'autel pour la chapelle de la Vierge à droite du choeur
Date d'édition : 1700
Sujet : Paris (France) -- Église Saint-Jean-en-Grève
Type : Décoration et ornement -- 18e siècle, image fixe, dessin
Format : 1 dess. : plume et encre, lavis brun, aquarelle; 50 x 38,8 cm
Droits : domaine public
Source : Bibliothèque nationale de France, département Estampes et photographie
Relation : Appartient à : [Plans du maître-autel de l'église Saint-Jean-en-Grève]
(web) TRANSLATION OF BIBLIOGRAPHY:
"Note(s): The church of Saint-Jean-en-Greve, first baptismal chapel of Saint-Gervais, became a parish in 1212. Enlarged in 1255 and 1326, it was remodeled in 1735 and destroyed in 1793. In 1700, the wardens asked the agency buildings to provide a new altar. J. Hardouin-Mansart charged R. Cotte to draw up the plans and specifications which amounted to 4400 pounds over 6794 books for marble sculptures. The project was not realized and it is Blondel in 1724 who built the new altar, before designing the tempietto the chapel of the Blessed Sacrament in 1733. {The principle of the altar, the lower part with sarcophagus and draped looks like a mausoleum, will be taken by Blondel for the chapel of the Communion. The lower paneling and trim under and between the Gothic windows}"
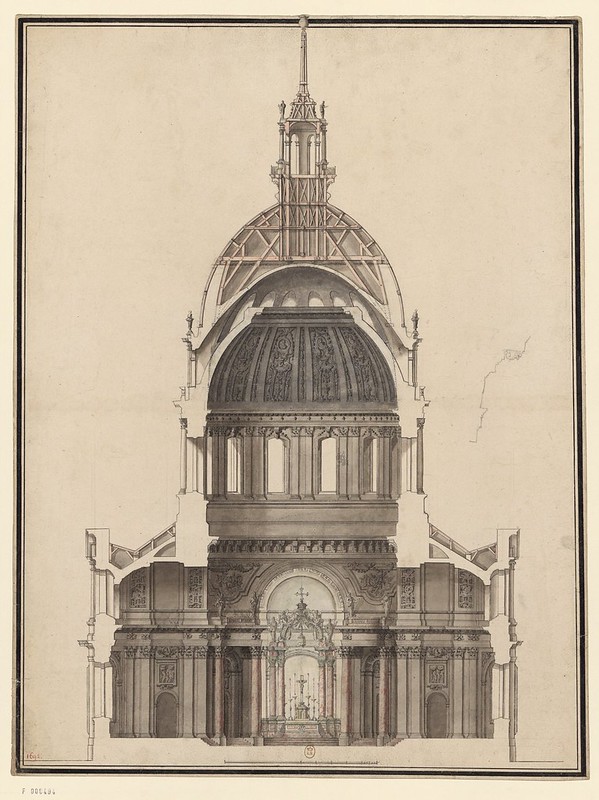
Titre : Coupe du dôme des Invalides
Date d'édition : 1691
Sujet : Paris (France) -- Dôme des Invalides [W]
Type : image fixe,dessin
Format : 1 dess. : plume et encre, lavis d'encre de Chine, aquarelle ; 63,5 x 47 cm
Droits : domaine public
Source : Bibliothèque nationale de France, département Estampes et photographie
Relation : Appartient à : [Différents plans relatifs à l'hôtel et à l'église des Invalides] ; 28
(web) TRANSLATION OF BIBLIOGRAPHY:
"Note(s): After the construction of the hotel itself by Liberal Bruant between 1670 and 1674, Louvois asked the architect plan for a chapel at the Invalides and would be served by the Vincentians. The project was deemed disappointing and Louis XIV imposed a new architect, Jules Hardouin-Mansart, who proposed in 1676 a majestic building consists of two chapels communicating through a common altar, one for the soldiers, the other royal church major ceremonies. In 1679, the chapel of the soldiers was almost completed, while work for the royal church really began in 1686, and its dome was covered in 1690. As for the interior, originally planned carved in 1699 and assigned to Charles de La Fosse, Jouvenet and Noel Coypel, under the leadership of R. Cotte, it was not completed until 1706. A pavement of marble inlay was executed in 1691 on a design Lespingola and Hardouin-Mansart had also planned the construction of two curved colonnades on either side of the south facade of the royal church, forming the open court example of the College of the Four Nations. This project was not realized.
On the other hand, we began in 1691 to increase local devolved to the Vincentians, whose mission was not only to serve the chapel, but to hospitalize patients and provide education to foreign soldiers or to convert. This construction, which was for to the right of the new church buildings of the hospital built in March 1679, was conducted by the contractor Chuppin Simon, who confided Hardouin-Mansart at the same time the construction of the Saint butcher Dominique (see instructions). In this regard it seems that the file on the "carpentry cross paneling, tables and benches of the new building is the Invalides near the church took on the original by Mr Coste 27th November 1691", for the new building and not, as B. says Jestaz butchers. The bulk of the funds held in Cotte drawings for the construction of the dome with a few shots of autographs Hardouin-Mansart, extensively studied by B. Jestaz and the first draft only carved decoration designed by Girardon in 1690, with handwritten annotations Villacerf and back designs to execute the order signed by January 30, 1691 Desmarest frequently changing selection of Hardouin-Mansart.. Finally Robert de Cotte and his son after 1750, also occupied the plantation of the plaza into a public promenade and 'a wonderful place'."
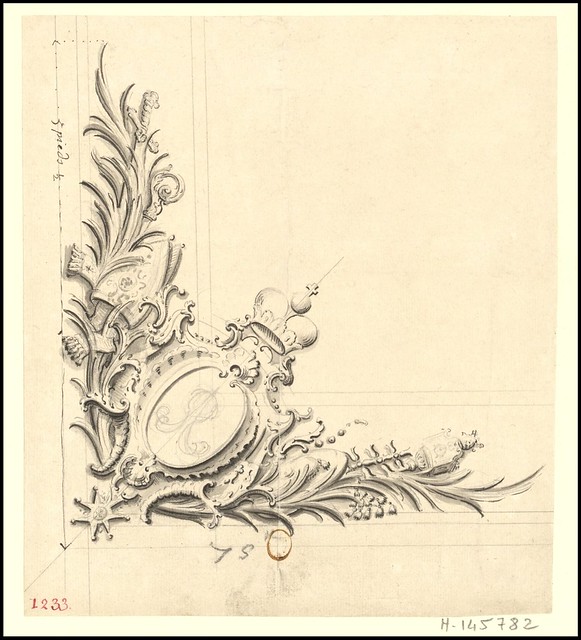
Titre : Saverne, château : quatre dessins de glaces et d'écoinçons pour l'appartement de parade
Date d'édition : 1720
Sujet : Saverne (Bas-Rhin) -- Château
Type : Décoration et ornement -- 18e siècle, image fixe, dessin
Format : 4 dess. : crayon noir, plume, encre noire, lavis d'encre de Chine
Droits : domaine public
Source : Bibliothèque nationale de France, département Estampes et photographie
Relation : Appartient à : [Différents plans relatifs au château de Saverne]
(web) TRANSLATION OF BIBLIOGRAPHY:
"Note(s): After almost destruction of the Renaissance castle by the armies of the Thirty Years War, the prince-bishop of Strasbourg Franz Egon of Furstenberg, decided in 1664 to rebuild a residence worthy of his rank and entrusted the construction probably Italian architect Tomaso Comacio while asking Coysevox decor the Grand Salon and the staircase, assisted by Claude Audran III. The general plan consisted of a square castle bounded by three wings nearly equal and a fourth in the North, overlooking the gardens, much longer and going far beyond the East. As and when changes often due to fire, the north wing became more and more important, the wings of the castle square were destroyed gradually in 1818, 1846, 1852, and now remains only the great buildings édiffié in 1779 and doing the expansion of the long north wing. Upon accession to the Strasbourg seat, Cardinal Armand Gaston de Rohan inherited an unfavorable situation, the site Saverne was far from finished and had a fire in 1709 destroyed part of the castle. In 1712 Cardinal bade R. Cotte to reflect new developments and an expansion of the park, but too busy building his Parisian hotel, he contented himself until 1728 to implement interior decoration works by artists such as the sculptor Robert Le Lorrain or decorators Laurent Leprince, Charles Rousseau.L abbot of ravanne, man of the cardinal and Father Garnier, the largest financial bishopric, corresponded regularly with the Paris office of R. Cotte who had delegated several architects on site to conduct work: The Charles Bouteux until his death in 1719, and then Carbonnet incidentally Knight.
There are four steps or successive projects during this period, traces of which remained preserved as either the Print Room or the Library of the Institute is still in the archives of Bas-Rhin and the National Library of Strasbourg. The first project (1720-1722) for the decoration of the antechambers parade apartment on the first floor of the north wing started by Coysevox and decoration of apartments cardinal on the ground floor. After visiting the Queen Mary Leczinska in 1725, a second site was opened for the completion of the grand staircase, the opening of new cross on the peristyle gardens and paving of all. In 1728, a third site corresponded to the redecoration of the rooms of the apartment on the ground floor and above the doubling of the Office of the Cardinal in the East, now forming a small gallery, which is the same year that was projected the construction of the Pavilion Bath and remodeling the courtyard refocused in the north wing (R. de Cotte presented three proposals). Finally, a fourth site was opened between 1729 and 1730 corresponding to the construction of the new building and the new show at the end of the chapel. Saverne is then made the subject of more work to Louis-Constantin de Rohan in 1756, and after the fire of 1779 and the reconstruction by Alexandre Nicolas Salins de Montfort."

Titre : Grille de fer du choeur [de la cathédrale] d'Avranche
Auteur : Cabinet Robert de Cotte. Dessinateur
Date d'édition : 1729
Sujet : Avranches (Manche) -- Cathédrale Saint-André
Type : Dessins et plans -- 18e siècle, image fixe, dessin
Format : 1 dess. : crayon noir, plume, lavis d'encre de Chine ; 36,6 x 22,4 cm
Droits : domaine public
Source : Bibliothèque nationale de France, département Estampes et photographie
(web) TRANSLATION OF BIBLIOGRAPHY:
"Note(s): This is in 1729 on the orders of Bishop Caesar White, the choir loft of the Cathedral of Avranches, built by Louis de Bourbon, was destroyed and replaced by a grille housing for the choir. Recall that J. Hardouin-Mansart went to Avranches in 1670, when Huet, friend of Madame de La Fayette, was the bishop. There are two variants to the top of the iron grille (or gate) ."
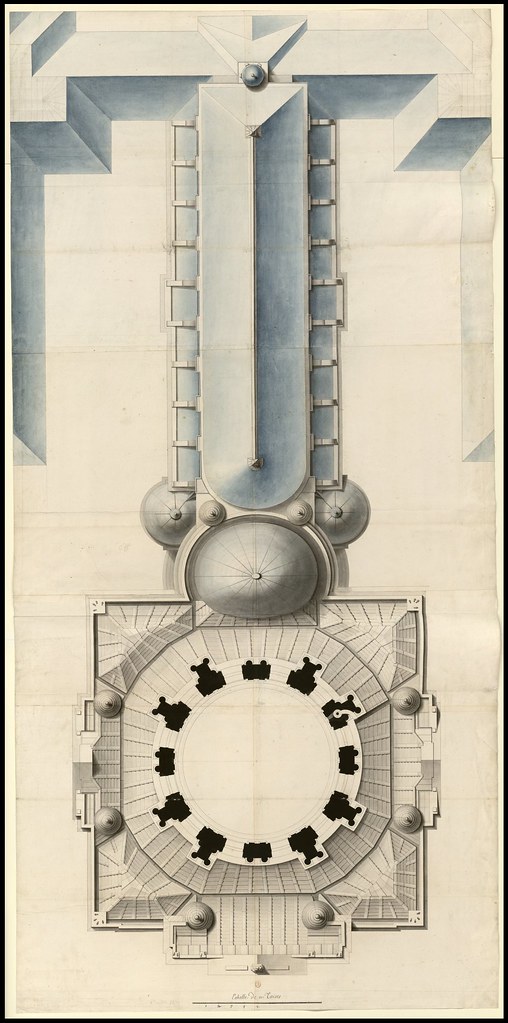
Titre : Coupe horizontale de l'église du dôme à la hauteur du départ de la coupole
Date d'édition : 1687
Sujet : Paris (France) -- Dôme des Invalides
Type : Dessins et plans -- 17e siècle, image fixe, dessin
Format : 1 dess. : plume et encre de Chine, lavis d'encre de Chine, aquarelle; 168,9 x 81 cm
Droits : domaine public
Source : Bibliothèque nationale de France, département Estampes et photographie
Relation : Appartient à : [Différents plans relatifs à l'hôtel et à l'église des Invalides]
(web) TRANSLATION OF BIBLIOGRAPHY [Repeated a few images above]:
"Note(s): After the construction of the hotel itself by Liberal Bruant between 1670 and 1674, Louvois asked the architect plan for a chapel at the Invalides and would be served by the Vincentians. The project was deemed disappointing and Louis XIV imposed a new architect, Jules Hardouin-Mansart, who proposed in 1676 a majestic building consists of two chapels communicating through a common altar, one for the soldiers, the other royal church major ceremonies. In 1679, the chapel of the soldiers was almost completed, while work for the royal church really began in 1686, and its dome was covered in 1690. As for the interior, originally planned carved in 1699 and assigned to Charles de La Fosse, Jouvenet and Noel Coypel, under the leadership of R. Cotte, it was not completed until 1706. A pavement of marble inlay was executed in 1691 on a design Lespingola and Hardouin-Mansart had also planned the construction of two curved colonnades on either side of the south facade of the royal church, forming the open court example of the College of the Four Nations. This project was not realized.
On the other hand, we began in 1691 to increase local devolved to the Vincentians, whose mission was not only to serve the chapel, but to hospitalize patients and provide education to foreign soldiers or to convert. This construction, which was for to the right of the new church buildings of the hospital built in March 1679, was conducted by the contractor Chuppin Simon, who confided Hardouin-Mansart at the same time the construction of the Saint butcher Dominique (see instructions). In this regard it seems that the file on the "carpentry cross paneling, tables and benches of the new building is the Invalides near the church took on the original by Mr Coste 27th November 1691", for the new building and not, as B. says Jestaz butchers. The bulk of the funds held in Cotte drawings for the construction of the dome with a few shots of autographs Hardouin-Mansart, extensively studied by B. Jestaz and the first draft only carved decoration designed by Girardon in 1690, with handwritten annotations Villacerf and back designs to execute the order signed by January 30, 1691 Desmarest frequently changing selection of Hardouin-Mansart. Other estimates of sculpture are also kept in Hd 135. Finally Robert de Cotte and his son after 1750, also occupied the plantation of the plaza into a public promenade and 'a wonderful place'."
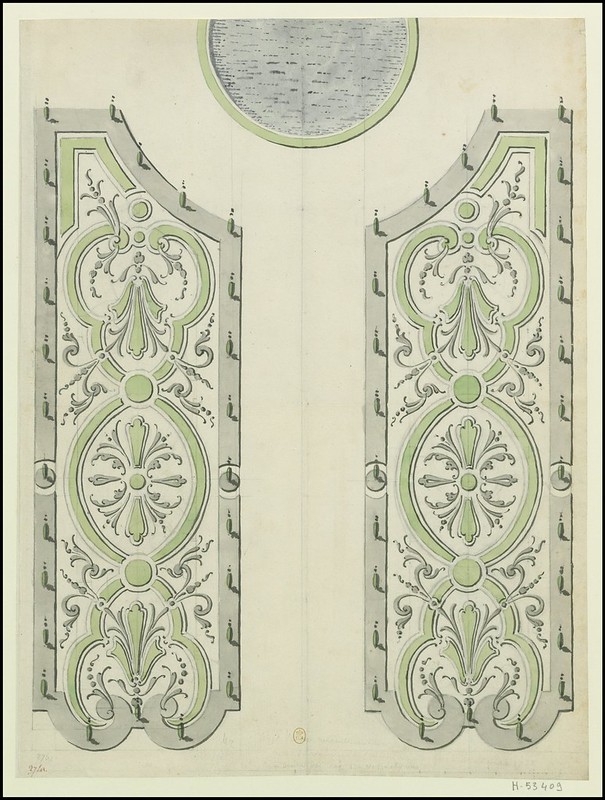
Titre : Partie de l'Hôtel de Villars à Paris, avec profils - dessin du parterre du jardin
Date d'édition : 1719
Sujet : Jardins privés -- France -- Paris (France)
Sujet : Parterres
Sujet : Paris (France) -- Hôtel de Villars
Type : Dessins et plans -- 18e siècle, image fixe, dessin
Format : 1 dess. : plume et encre de Chine, lavis d'encre de Chine, aquarelle ; 52,8 x 39,1 cm
Droits : domaine public
Source : Bibliothèque nationale de France, département Estampes et photographie
Relation : Appartient à : [Deux plans relatifs au jardin de l'Hôtel de Villars]
(web) TRANSLATION OF BIBLIOGRAPHY:
"Note(s): In 1707, the widow of the Duke of Tweed, owner of the hotel built for President Coigneux in 1645, later became Hotel Navailles praised this hotel Duke Louis Hector de Villars, future Marshal of France. This Boffrand entrusted in 1712 with the task of raising a majestic gate and a second adjacent hotel called "small Villars", currently 118 rue de Grenelle. In 1719, he asked Nicolas Coustou erect a statue of him he had placed in the garden of the hotel (now the City of Aix-en-Provence). It is probably at that time he did draw the same garden beds by the Agency buildings. Subsequently other embellishments were made to the hotel, including the famous gallery built by Jean-Baptiste Le Roux, until the death of Marshal in 1734."

Titre : Saint-Denis, basilique : Desseins d'élévations de la chapelle de N.D. la Blanche
Date d'édition : 1684
Sujet : Saint-Denis (Seine-Saint-Denis) -- Basilique -- Chapelle Notre-Dame-La-Blanche
Type : Dessins et plans -- 17e siècle, image fixe, dessin
Format : 1 dess. : plume et encre de Chine, lavis d'encre de Chine, pierre noire, aquarelle; 40,5 x 36 cm
Droits : domaine public
Source : Bibliothèque nationale de France, département Estampes et photographie
Relation : Appartient à : [Divers plans de la chapelle Notre-Dame-la-Blanche à Saint-Denis]
(web) TRANSLATION OF BIBLIOGRAPHY:
"Note(s): The Chapel Notre-Dame-la-Blanche located at the North end of aisle served as a vestibule to the Rotunda of Valois and opened the chapel of Saint-Eustache. Its construction dates back to 1340 when Jeanne d'Evreux gave the abbey a statue of the Virgin to adorn the new chapel, the statue was moved to the Revolution in the church of Saint-Germain-des-Prés. The Saint-Eustache it dated from 1406, when the saint's relics were entrusted to the abbey. Placed there in 1676 the mausoleum of the Vicomte de Turenne, the chapel was completely refurbished at the expense of the heirs of Viscount grid weapons of La Tour d'Auvergne was separation from the Notre-Dame whose altar was also reconstructed on drawings Brun.La The presence of these arms displeased the king who commissioned R. Chain of them removed in 1710. Finally at the destruction in 1719 of the rotunda of the Valois is in Notre-Dame-la-Blanche chapel was placed the tomb of Henry II."and, separately:
"The altar of the chapel adorned with a statue of the Virgin is so clear path to pass the day into the Saint-Eustache, the altar is contemporary with the erection of the mausoleum of Turenne, we find on the pavement and on each side of the tabernacle arms of Cardinal de Bouillon, a nephew of Henri de La Tour d'Auvergne. The statue given by Jeanne d'Evreux was transported to Saint-Germain-des-Prés after the Revolution."

Titre : Versailles, parc : Bosquet de la Montagne d'eau
Date d'édition : 1673
Sujet : Versailles (Yvelines) -- Château -- Jardins
Type : image fixe, dessin
Format : 1 dess. : crayon noir, plume et encre de Chine, aquarelle ; 66,8 x 45,4 cm
Droits : domaine public
Source : Bibliothèque nationale de France, département Estampes et photographie
(web) TRANSLATION OF BIBLIOGRAPHY:
"The drawing shows the old grove before simplification in 1674 when two serpentine paths resulted in grove."
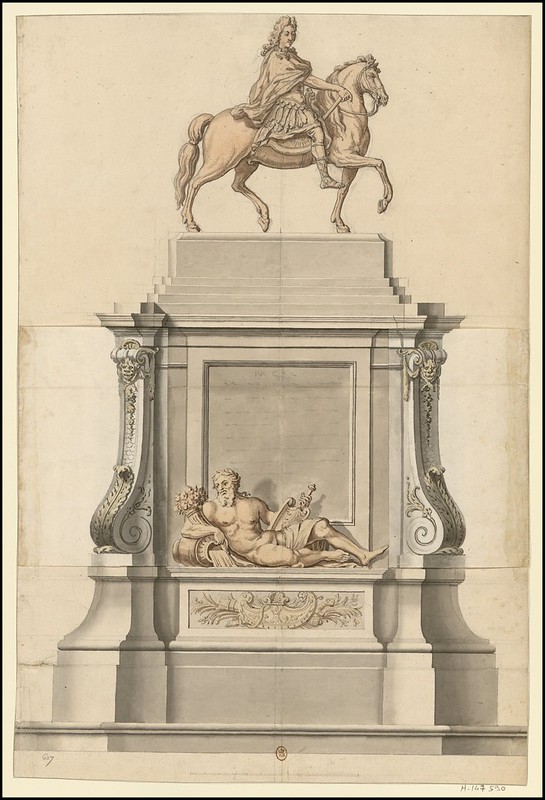
Titre : [Lyon, place Bellecour : élévation de la statue équestre et du piédestal de laditte place]
Auteur : Martin Desjardins (1640?-1694)
Date d'édition : 1714
Sujet : Louis XIV (roi de France ; 1638-1715) -- Portraits
Sujet : Statues équestres
Type : Portraits équestres -- 1701-1788, image fixe, dessin
Format : 1 dess. : crayon noir, plume et encre de Chine, lavis d'encre de Chine, aquarelle; 59,4 x 39,5 cm
Droits : domaine public
Source : Bibliothèque nationale de France, département Estampes et photographie
Relation : Appartient à : [Projets d'aménagement de la place Bellecour à Lyon]
(web) TRANSLATION OF BIBLIOGRAPHY:
Note (s): The layout of the site to study since 1686 to place an equestrian statue of Louis XIV by Desjardins was reiterated by Marshal Villeroy Jules Hardouin-Mansart. He sent R. de Cotte in 1700, just after the erection of the new statue of Louis-le-Grand in Paris instead. But the site was built in 1714."and, separately:
"The statue controlled Desjardins in 1688 by the city of Lyon, was built in 1713 and destroyed in 1792. The pedestal designed by R. Cotte included a version with scrolls and another in the fall again, with two chained to Atlantis angles."

Titre : Bonne Nouvelle d'Orléans : élévation, couppe et profil de laditte chapelle
Date d'édition : 1725
Sujet : Prieuré Notre-Dame-de-Bonne-Nouvelle (Orléans, Loiret)
Type : Dessins et plans -- 18e siècle, image fixe, dessin
Format : 1 dess. : plume et encre brune, lavis brun, aquarelle, crayon noir ; 66,1 x 26,7 cm
Droits : domaine public
Source : Bibliothèque nationale de France, département Estampes et photographie
Relation : Appartient à : [Différents plans relatifs à la chapelle de Notre-Dame de Bonne Nouvelle à Orléans]
(web) TRANSLATION OF BIBLIOGRAPHY:
"Note(s): The priory of ND de Bonne Nouvelle belonged since 1654 to the Benedictines of Saint-Maur; these profited of the intervention of R. de Cotte in Sainte-Croix to ask him the construction of a new chapel entrusted to Guillaume Hénault. This angry last with the Prior Didier Brillon had to abandon the project, which was entrusted in 1725 to local architects, before being definitively abandoned. This is Gabriel, helped of Chartier and Pierre Hue who built the chapel consecrated in 1760 and today disappeared. There is a correspondence between R. de Cotte and Brillon preserved relative to different construction projects."

Titre : Troisième projet pour la chaire de Saint-Roch
Date d'édition : 1710
Sujet : Chaires à prêcher -- France -- Paris (France)
Sujet : Paris (France) -- Eglise Saint-Roch
Type : image fixe, dessin
Format : 1 dess. : plume et encre de Chine, lavis d'encre de Chine, aquarelle; 78,7 x 40,1 cm
Droits : domaine public
Source : Bibliothèque nationale de France, département Estampes et photographie
Relation : Appartient à : [Différents plans relatifs à l'église Saint-Roch]
(web) TRANSLATION OF BIBLIOGRAPHY:
"Note(s): Built as a parish in 1633, the chapel of St. Roch was rebuilt twenty years later a plan Lemercier, the work lasted until 1690 but neither the front nor the vaults were still high. In 1706, when the buildings around the Place Louis-le-Grand begin to multiply, Jules Hardouin-Mansart was commissioned to enlarge the building to the north, creating a large two-storey oval chapel behind the choir , dedicated to the Virgin and surrounded by an ambulatory. At his death in 1708, his pupil Pierre Bullet finished the chapel, hunched the ambulatory barrel and replaced the solid wall behind the altar of the Virgin by an open archway.
In 1722, the arches of the nave, so long expected, were made; remained the question of the portal for which, Hardouin-Mansart, and his son Pierre Bullet Bullet Chamblain had already designed projects. It was not until 1736 that the drawings provided by Robert de Cotte received a beginning of execution and they were carried out by his son Jules-Robert, in 1738 to 1739. R. Cotte was also concerned since 1728 to replace the old tower with a new Lemercier at the junction of the choir and the Lady Chapel. At the same time he asked several artists proposals for the chair, which was made in 1758 by Simon Challe. If the building was finally consecrated in 1740 by the Archbishop of Sens, Jean-Joseph Languet Gergy, its interior decoration continued until the end of the century."
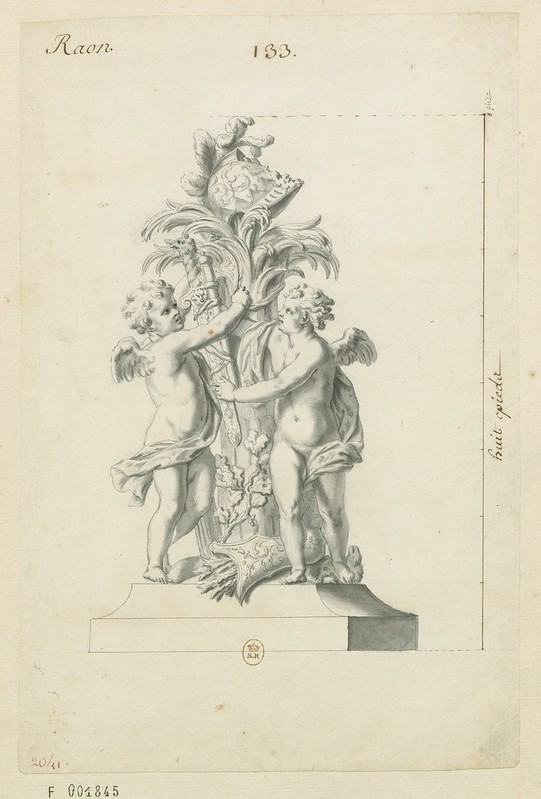
Titre : Groupe d'enfants sculpté par Raon
Auteur : Jean Raon (1631-1707). Sculpteur
Date d'édition : 1699
Sujet : Enfants -- Statues
Type : Compositions allégoriques -- 17e siècle, image fixe, dessin
Format : 1 dess. : plume et encre, lavis d'encre de Chine ; 31,7 x 21 cm
Droits : domaine public
Source : Bibliothèque nationale de France
Relation : Appartient à : [Recueil composite de statues et de bustes]
(web) TRANSLATION OF BIBLIOGRAPHY:
"Note(s): Composite Collection of statues and busts placed at Versailles, Marly, Meudon and the Tuileries, drawn at times different by several hands and intended to serve as documentation for the Agency buildings for the use of statues for a new look. The accuracy of quotations and figures should exclude the attribution of these drawings sculptor himself, as proposed by F. Souchal. These are only papers that do not imply that the statue represented nothing has been done, restored and implementation."

Titre : Marly-le-Roi, château : élévation de la paroi du fond et dessin du lit de la chambre du roi
Date d'édition : 1692
Sujet : Marly-le-Roi (Yvelines) -- Château
Type : Décoration intérieure -- 17e siècle, image fixe, dessin
Format : 1 dess. : crayon, plume et encre de Chine, lavis d'encre de Chine, aquarelle; 24,4 x 20,5 cm
Droits : domaine public
Source : Bibliothèque nationale de France
Relation : Appartient à : Dessein de la rose du plafond de la chambre du Roy avec l'élévation du fond de lad. chambre
(web) TRANSLATION OF BIBLIOGRAPHY:
"{Title:}Marly-le-Roi, Castle: elevation of the bottom wall and the bed of the drawing room of the king -- These two drawings, long considered related to Trianon, were identified by A. Marie in 1938 thanks to a neighbor."

Titre : Plan du dôme des Invalides au-dessus du premier ordre d'architecture
Date d'édition : 1687
Sujet : Paris (France) -- Dôme des Invalides
Type : Dessins et plans -- 17e siècle, image fixe, dessin
Format : 1 dess. : plume et encre de Chine, lavis d'encre de Chine, aquarelle ; 118,6 x 80,4 cm
Droits : domaine public
Source : Bibliothèque nationale de France, département Estampes et photographie
(web) TRANSLATION OF BIBLIOGRAPHY:
"At this level horizontal section of the dome of the church up to the trabeation appears as cover two round sacristy and aisles of the chapel built soldiers below. The shell of the church dome dragged until 1686 and it was not until 1687 that we began to build the upper parts. This plan must date from this period."and, separately [repeated twice above]:
"Note(s): After the construction of the hotel itself by Liberal Bruant between 1670 and 1674, Louvois asked the architect plan for a chapel at the Invalides and would be served by the Vincentians. The project was deemed disappointing and Louis XIV imposed a new architect, Jules Hardouin-Mansart, who proposed in 1676 a majestic building consists of two chapels communicating through a common altar, one for the soldiers, the other royal church major ceremonies. In 1679, the chapel of the soldiers was almost completed, while work for the royal church really began in 1686, and its dome was covered in 1690. As for the interior, originally planned carved in 1699 and assigned to Charles de La Fosse, Jouvenet and Noel Coypel, under the leadership of R. Cotte, it was not completed until 1706. A pavement of marble inlay was executed in 1691 on a design Lespingola and Hardouin-Mansart had also planned the construction of two curved colonnades on either side of the south facade of the royal church, forming the open court example of the College of the Four Nations. This project was not realized.
On the other hand, we began in 1691 to increase local devolved to the Vincentians, whose mission was not only to serve the chapel, but to hospitalize patients and provide education to foreign soldiers or to convert. This construction, which was for to the right of the new church buildings of the hospital built in March 1679, was conducted by the contractor Chuppin Simon, who confided Hardouin-Mansart at the same time the construction of the Saint butcher Dominique (see instructions). In this regard it seems that the file on the "carpentry cross paneling, tables and benches of the new building is the Invalides near the church took on the original by Mr Coste 27th November 1691", for the new building and not, as B. says Jestaz butchers. The bulk of the funds held in Cotte drawings for the construction of the dome with a few shots of autographs Hardouin-Mansart, extensively studied by B. Jestaz and the first draft only carved decoration designed by Girardon in 1690, with handwritten annotations Villacerf and back designs to execute the order signed by January 30, 1691 Desmarest frequently changing selection of Hardouin-Mansart. Other estimates of sculpture are also kept in Hd 135. Finally Robert de Cotte and his son after 1750, also occupied the plantation of the plaza into a public promenade and 'a wonderful place'."

Titre : Marly-le-Roy, château : dessin de la rosace centrale du plafond de la chambre du roi
Date d'édition : 1692
Sujet : Marly-le-Roi (Yvelines) -- Château
Type : Décoration intérieure -- 17e siècle, image fixe, dessin
Format : 1 dess. : crayon, plume et encre de Chine, lavis d'encre de Chine et aquarelle ; 20,9 x 19 cm
Droits : domaine public
Source : Bibliothèque nationale de France
Relation : Appartient à : Dessein de la rose du plafond de la chambre du Roy avec l'élévation du fond de lad. chambre
Note: Design for the central ceiling rosette in the king's chamber at the castle at Marly-le-Roy [title trans.]
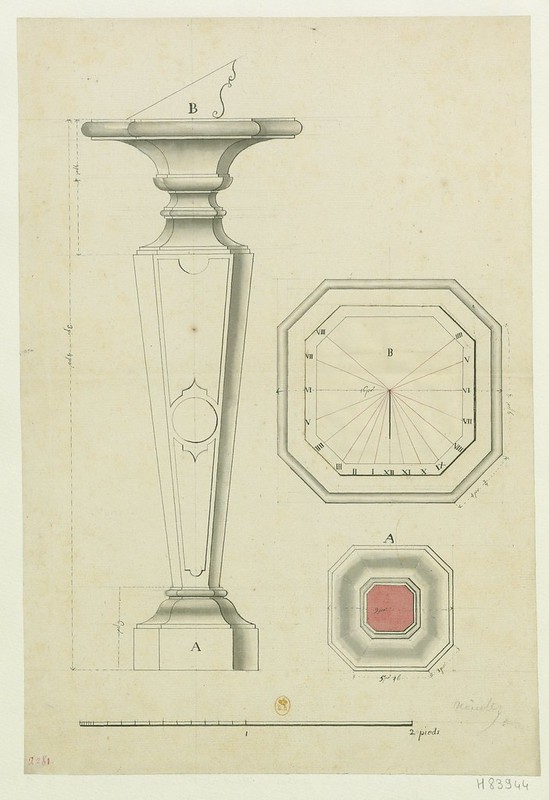
Titre : Paris, château de la Muette : profil du cadran solaire
Date d'édition : 1719
Sujet : Cadrans solaires -- France
Sujet : Paris (France) -- Château de la Muette
Type : Décoration et ornement architecturaux -- 18e siècle, image fixe, dessin
Format : 1 dess. : plume et encre de Chine, lavis d'encre de Chine, aquarelle ; 41,7 x 28,3 cm
Droits : domaine public
Source : Bibliothèque nationale de France, département Estampes et photographie
Relation : Appartient à : [Plans relatifs au château de la Muette]
(web) TRANSLATION OF BIBLIOGRAPHY:
"Note(s): The first castle built by Henry II was part of the dowry of Margaret of Valois in her marriage with Henry of Navarre became property of the Crown, he was temporarily assigned to the Captaincy hunts from 1705 to 1716, when the Duchess of Berry was assigned to the. She would have lived until his death in 1719, but it seems that the castle became a royal residence since 1717 and that interventions R. Cotte for an orangery, a chapel and a ride back to this time. The young King Louis XV settled there until 1723 and the memory of it was retained in 1737 to entrust father Gabriel the total overhaul of the entire."and, separately:
"In the drawing appear on the dial base formed of a barrel beveled column 3 feet 6 inches high, and the octagonal tablet 16 inches wide and it appears that the dial has been placed in pairs at the northern end of the lateral floor."
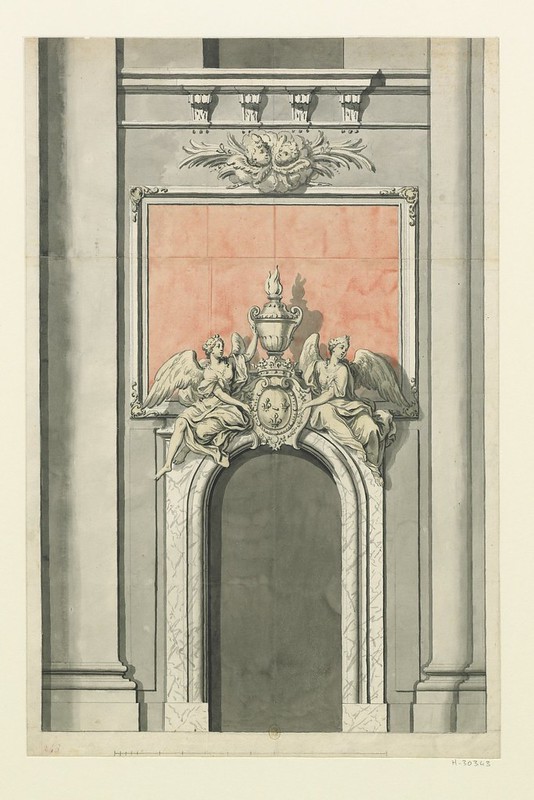
Titre : Eglise Saint-Paul-Saint-Louis : autre proposition pour le monument du coeur des Condé
Date d'édition : 1709
Sujet : Henri Jules de Bourbon Condé (1643-1709 ; prince de) -- Tombeaux
Type : Décoration et ornement architecturaux -- 18e siècle, image fixe, dessin
Format : 1 dess. : plume, encre de Chine, lavis d'encre de Chine, aquarelle; 52,3 x 34,2 cm
Droits : domaine public
Source : Bibliothèque nationale de France, département Estampes et photographie
Relation : Appartient à : [Divers plans relatifs à l'église Saint-Paul-Saint-Louis et à la chapelle des Condé]
(web) TRANSLATION OF BIBLIOGRAPHY:
"Note (s): In 1663 a monument was erected in the church of the professed house of the Jesuits in the memory of the father of the Grand Conde Jacques Sarazin had shaped the then melted by Prevost and Picard statues. After the Petits Augustins transfer during the Revolution, the monument was put together by the Duke of Aumale at Chantilly Castle. Henry Jules de Condé having bequeathed to turn his heart to the Jesuits, his son Louis III of Bourbon in 1709 addressed to Robert de Cotte for the erection of a monument to house the hearts of princes of Condé between the chapel St. Ignatius and the Our Lady of Sorrows, where the monument was the heart of Louis XIII.
The carved decoration was applied to Van Cleve, whose estimate is at the Arch. Nat.: "Will is an isolated gold gilt bronze fire figure representing Victory, about five feet and one half of proportion it be published to support its wings in the air, and will be richly dressed, having in his right hand a heart, and in her left a palm, and will be crowned with laurels. Above and behind that will be a cartel in which weapons of LL. AA. SS. said cartridge is placed on the urn, decorated its sides with palms and laurels, golden gold fire. while more will be done both consoles also gilded bronze gold fire, adorned with cherubs' heads, bas-relief and round- bump, and festoons of laurel take each side of the cartel and will attach to roll consoles. More will be made on each side of the arch between the pillars borders bronze oval profile decorated four inches of architecture and ornaments, which are gilded with gold ground. Fields said ovals are filled black marble to receive entries in letters of gold, and will be made of double registration audit oval. Below said ovals are each a head death with wings, and scallops mixed cypress laurel. More will be done in the diamond of the arch arcade round pink bronze, and the two sides as roses gilded bronze fire ...". The total expenditure rose to 36 000 liters. and the full payment was made in May 1711."

Titre : Premier projet pour la chaire de Saint-Roch
Date d'édition : 1710
Sujet : Chaires à prêcher -- France -- Paris (France)
Sujet : Paris (France) -- Eglise Saint-Roch
Type : image fixe, dessin
Format : 1 dess. : plume et encre de Chine, lavis d'encre de Chine ; 41,8 x 22,6 cm
Droits : domaine public
Source : Bibliothèque nationale de France, département Estampes et photographie
Relation : Appartient à : [Différents plans relatifs à l'église Saint-Roch]
(web) TRANSLATION OF BIBLIOGRAPHY:
"Theand, separately:Chair(Ed. more likely: pulpit) of St. Roch was finally completed in 1758 by Simon Challe, but many were previously proposed project, including those of Peter I Scheemaekers. This project will, which can be attributed to it, is probably the oldest and could go back to work decorating the chapel of the Virgin. The base of the chair is hexagonal, supported by a group representing the archangel Michael slaying the demons on falls Archangel is transformed into an angel sitting on a cloud. The sounding of the Chair is also hexagonal, topped with a valance and topped with four sticks shaped palms with a pot to heat the top."
"Note(s): Built as a parish in 1633, the chapel of St. Roch was rebuilt twenty years later a plan Lemercier, the work lasted until 1690 but neither the front nor the vaults were still high. In 1706, when the buildings around the Place Louis-le-Grand begin to multiply, Jules Hardouin-Mansart was commissioned to enlarge the building to the north, creating a large two-storey oval chapel behind the choir , dedicated to the Virgin and surrounded by an ambulatory. At his death in 1708, his pupil Pierre Bullet finished the chapel, hunched the ambulatory barrel and replaced the solid wall behind the altar of the Virgin by an open archway. In 1722, the arches of the nave, so long expected, were made; remained the question of the portal for which, Hardouin-Mansart, and his son Pierre Bullet Bullet Chamblain had already designed projects.
It was not until 1736 that the drawings provided by Robert de Cotte received a beginning of execution and they were carried out by his son Jules-Robert, in 1738 to 1739. R. Cotte was also concerned since 1728 to replace the old tower with a new Lemercier at the junction of the choir and the Lady Chapel. At the same time he asked several artists proposals for the chair, which was made in 1758 by Simon Challe. If the building was finally consecrated in 1740 by the Archbishop of Sens, Jean-Joseph Languet Gergy, its interior decoration continued until the end of the century."
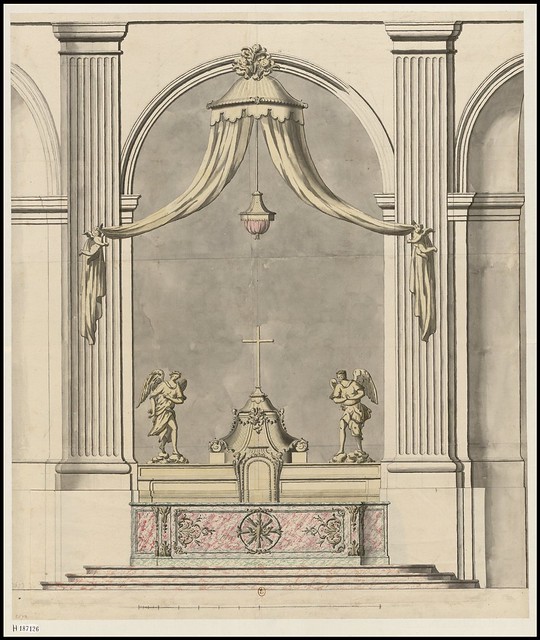
Titre : Projet pour un nouveau maître-autel à l'église Saint-Roch
Date d'édition : 1710
Sujet : Maîtres-autels -- France -- Paris (France)
Sujet : Paris (France) -- Eglise Saint-Roch
Type : Décoration et ornement -- 18e siècle, image fixe, dessin
Format : 1 dess. : plume et encre de Chine, lavis d'encre de Chine, aquarelle ; 75,4 x 63,8 cm
Droits : domaine public
Source : Bibliothèque nationale de France, département Estampes et photographie
Relation : Appartient à : [Différents plans relatifs à l'église Saint-Roch]
(web) TRANSLATION OF BIBLIOGRAPHY:
"The new altar, since the creation of the chapel of the Virgin had been pushed under the arcade junction between the choir and the chapel. Its rich decoration, with a jock like the choir of Notre Dame and an altar frontal Languedoc marble inlaid with gilt bronze, had to meet the new altar of Communion aménégé the back of the chapel of the Virgin"and, separately:
"Built as a parish in 1633, the chapel of St. Roch was rebuilt twenty years later a plan Lemercier, the work lasted until 1690 but neither the front nor the vaults were still high. In 1706, when the buildings around the Place Louis-le-Grand begin to multiply, Jules Hardouin-Mansart was commissioned to enlarge the building to the north, creating a large two-storey oval chapel behind the choir , dedicated to the Virgin and surrounded by an ambulatory. At his death in 1708, his pupil Pierre Bullet finished the chapel, hunched the ambulatory barrel and replaced the solid wall behind the altar of the Virgin by an open archway.
In 1722, the arches of the nave, so long expected, were made; remained the question of the portal for which, Hardouin-Mansart, and his son Pierre Bullet Bullet Chamblain had already designed projects. It was not until 1736 that the drawings provided by Robert de Cotte received a beginning of execution and they were carried out by his son Jules-Robert, in 1738 to 1739. R. Cotte was also concerned since 1728 to replace the old tower with a new Lemercier at the junction of the choir and the Lady Chapel. At the same time he asked several artists proposals for the chair, which was made in 1758 by Simon Challe. If the building was finally consecrated in 1740 by the Archbishop of Sens, Jean-Joseph Languet Gergy, its interior decoration continued until the end of the century."

Titre : Paris, hôtel de Toulouse : coupe transversale de l'aile de gauche et de la cage d'escalier, selon un axe Ouest-Est
Date d'édition : 1713
Sujet : Paris (France) -- Hôtel de La Vrillière
Type : Dessins et plans -- 18e siècle, image fixe, dessin
Format : 1 dess. : plume et encre de Chine, lavis d'encre de Chine, aquarelle ; 49,2 x 60,2 cm
Droits : domaine public
Source : Bibliothèque nationale de France
Relation : Appartient à : [Différents plans relatifs à l'Hôtel de Toulouse et à la Place des Victoires]
(web) TRANSLATION OF BIBLIOGRAPHY:
"Note(s) : On land acquired by Louis Le Barbier Seguier Chancellor in 1633, then sold the following year Louis Phélipeaux La Vrilliere Mansart was commissioned to build a hotel on the edge of the Rue Neuve des Petits-Champs. Markets masonry and carpentry were passed in 1636 and ten years later the gallery whose decoration was entrusted to François Perrier, was completed. On the death of the Marquis de La Vrilliere, his son and his little son inherited the hotel, before selling in 1705 to State Councilor Louis Raulin Rusty for the sum of 450,000 books, over 80,000 pounds of furniture. His widow sold it in 1713 to the Count of Toulouse, legitimized bastard of Louis XIV, who asked R. Cotte change the distribution of apartments and provide a new decor trim, including the famous Golden Gallery, headed by François-Antoine Mathieu Legoupil and Vasse. The work lasted until 1719 and in 1731 the hotel was taken over by the son of the Count of Toulouse, Duke of Penthièvre, who kept it until the Revolution. In 1800 it was bought by the Bank of France, which changed completely with the exception of the Golden Gallery."

Titre : Projet pour un nouveau château de Compiègne
Date d'édition : 1729
Sujet : Écuries
Sujet : Compiègne (Oise) -- Château
Type : image fixe, dessin
Format : 1 dess. : plume et encre de Chine, aquarelle, pierre noire ; 77,3 x 55 cm
Droits : domaine public
Source : Bibliothèque nationale de France, département Estampes et photographie, FT 6-VA-434
Relation : Appartient à : [Divers plans relatifs au chateau de Compiègne]
(web) TRANSLATION OF BIBLIOGRAPHY:
"The main building X, placed on a sort of circular pedestal, is preceded by a forecourt bordered by two large rectangular base, on both sides of the main aisle, two huge stables range. [..] For projects expansion and regularization of the old building due to Francis of Orbay in 1728-1729, when he was controller of buildings Compiègne, R. Cotte proposed at the request of King himself the construction of a new palace in the form of X crowned by a dome. The plans were drawn between 1729 and 1732 and are clearly inspired by what was done to Boffrand Malgrange in 1711, Fischer von Erlach for Althan palace in 1690 and to Stupinigi Juvarra in 1729. Unfortunately the project was not realized and it is merely a simple réaménagemnet in 1733, before Gabriel build the current palace."

Titre : Plan du dessein d'une soucoupe approuvé par le Roy et par S.A.S. M. le Duc. Profil de la dite soucoupe avec son pied
Auteur : Nicolas de Launay (1647-1727). Dessinateur
Date d'édition : 1727
Type : Représentations d'objet -- 18e siècle, image fixe, dessin
Format : 1 dess. : plume, encre de Chine, lavis d'encre de Chine ; 47,2 x 35 cm
Droits : domaine public
Source : Bibliothèque nationale de France, Rés. Le-39-Fol.
Relation : Notice de recueil : http://catalogue.bnf.fr/ark:/12148/cb402619850
Relation : Appartient à : Dessins de différentes pièces d'orfèvrerie; 8
(web) TRANSLATION OF BIBLIOGRAPHY:
"Model of gold, Louis XV, saucer. [..] The allocation of these models silverware Launay is given by H. Mussel and the lock of Marie-Therese is dated 1678, green neck of Louis XIV of 1710. Other drawings silverware eighteenth century in this collection are supposed to come from the agency of R. Cott."
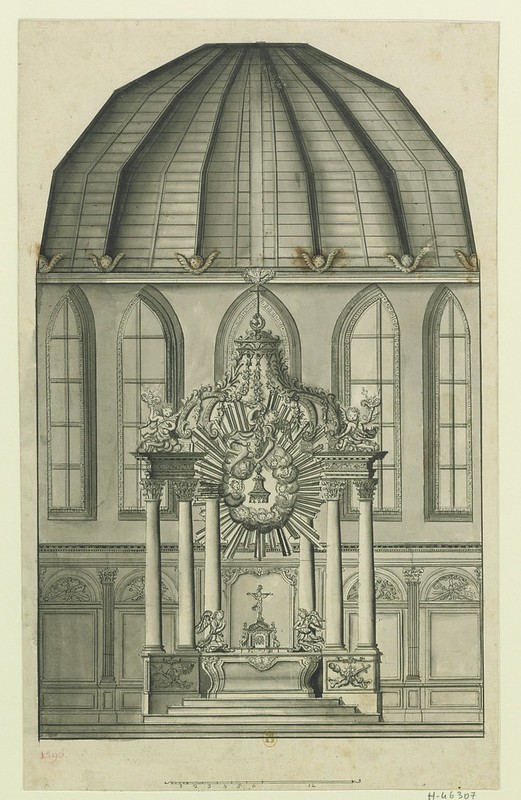
Titre : Paris, église des Chartreux : élévation du maître-autel
Date d'édition : 1709
Sujet : Maîtres-autels -- France -- Paris (France)
Sujet : Chartreuse de Vauvert
Type : Décoration et ornement -- 18e siècle, image fixe, dessin
Format : 1 dess. : plume et encre de Chine, lavis d'encre de Chine ; 44,5 x 27,5 cm
Droits : domaine public
Source : Bibliothèque nationale de France, département Estampes et photographie
Relation : Appartient à : [Différents plans relatifs au maître-autel de l'église des Chartreux de Paris]
(web) TRANSLATION OF BIBLIOGRAPHY:
"{high altar of the church of the Carthusians of Paris} - Having carved choir stalls, brother Henri Fuzelier was commissioned in 1695 to trim the bottom of the choir, and a new altar was ordered which was consecrated in 1698. The tabernacle, as it appears on the 1295 design, coated shell and flanked by two angels bronze by Pierre-Simon Jaillot, was installed in 1704 and the canopy supported by six columns of lapis lazuli was completed in 1709. Both drawings submitted to the agency buildings are after that date."
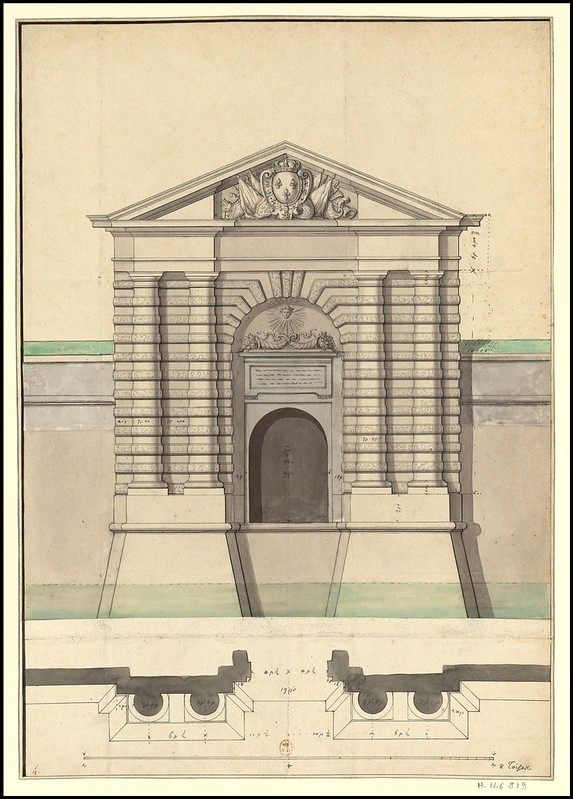
Titre : Projet pour la porte de Colmar
Date d'édition : 1699
Sujet : Portes de ville -- France
Sujet : Neuf-Brisach (Haut-Rhin)
Type : Dessins et plans -- 18e siècle, image fixe, dessin
Format : 1 dess. : plume et encre de Chine, lavis d'encre, aquarelle ; 50,7 x 35,5 cm
Droits : domaine public
Source : Bibliothèque nationale de France, département Estampes et photographie
Relation : Appartient à : Trois dessins de portes différents pour Le Neuf Brissac [portes de Neuf-Brisach]
(web) TRANSLATION OF BIBLIOGRAPHY:
"First project with two pairs of engaged columns and ringed, triangular pediment with the arms of France surrounded by flags. At the bottom of the drawing cross doorposts. In the completion of the door of Colmar, the flags are gone."and, separately:
"The Treaty of Ryswick withdrew in Breisach France, Vauban was commissioned by Louis XIV in 1698 to inspect the fortresses of Alsace and provide for the construction of a new place to stay and defend Colmar the inhabitants of the old Breisach. Neuf-Breisach was built between 1699 and 1706 by engineer Rogemorte the four gates of the city were designed by J. Hardouin-Mansart and adapted by Tarade. Our designs are the first proposals of Hardouin-Mansart."
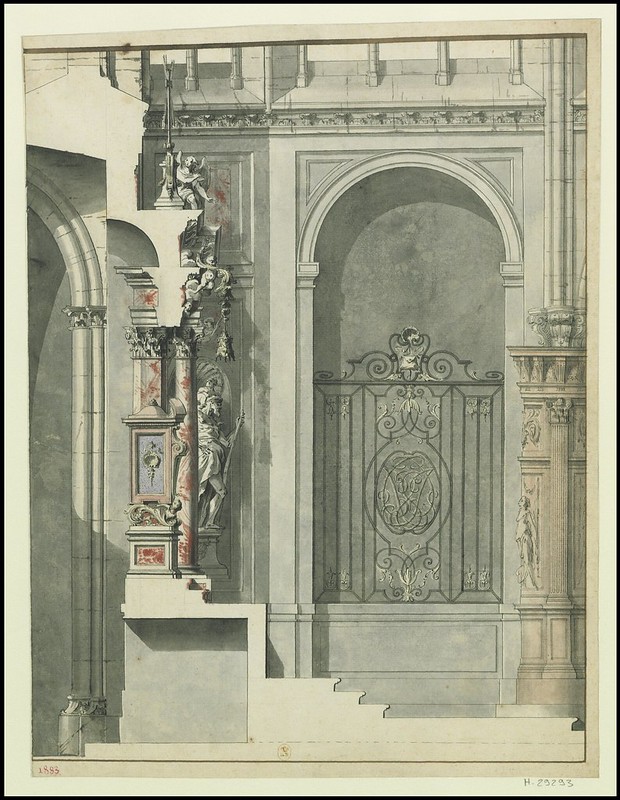
Titre : Paris, église Saint-Jacques-de-la-Boucherie : profil du maître-autel
Auteur : Gilles-Marie Oppenort (1685-1742). Dessinateur
Date d'édition : 1710
Sujet : Maîtres-autels -- France -- Paris (France)
Sujet : Paris (France) -- Église Saint-Jacques-de-la-Boucherie
Type : image fixe, dessin
Format : 1 dess. : plume et encre de Chine, lavis d'encre de Chine, aquarelle; 44,7 x 34,3 cm
Droits : domaine public
Source : Bibliothèque nationale de France, département Estampes et photographie
Relation : Appartient à : [Projets d'Oppenord pour le maître-autel de Saint-Jacques de la Boucherie]
(web) TRANSLATION OF BIBLIOGRAPHY:
"Note(s): Built as a parish in 1109, the Saint-Jacques church was greatly enlarged in the late fourteenth century thanks to donations of Nicolas Flamel, in 1482, Bishop Rolin donated five copper pillars encircling the altar and in 1619, a new altar was built, while the choir was closed around a wooden grid. Finally Sebastian Slodtz drew in 1712 a third altar, which was completed by his son in 1744 to 1747. The Oppenord project, once considered one of the Saint-Jean Baptiste Cathedral of Amiens, is earlier than Slodtz and probably denied because of its cost.and, separately:
However, we find engraved by Huquier the posthumous collection called "Grand Oppenord" published between 1745 and 1748, but with significant changes: the project is carved openwork with two bays and two contoured oculi, the altar is surmounted a table and a curved bay, the sides reversed the two statues of St. Christopher and St. Jean-Baptiste, placed on pedestals in front of a grid, the project drew more structured, has a baroque alternating lines concave and convex, a broken pediment supported by two columns protruding gap, which is placed in the tabernacle Monogram St Jacques, the two statues of saints are placed in niches bottom shell and topped with heads of cherubs."
"The profile is seen to the right, the side of the tabernacle of lapis lazuli, and in the background the statue of St Christopher. The first pillar of the nave is dressed in a circular Corinthian pilasters and allegorical figures trim and the edges of the closed gates of the choir of St Jacques Monogram."

Titre : Versailles, château, chapelle royale : quatrième proposition pour le maître-autel
Date d'édition : 1709
Sujet : Maîtres-autels -- France -- Versailles (Yvelines)
Sujet : Versailles (Yvelines) -- Château -- Chapelle royale
Type : Décoration et ornement -- 18e siècle, image fixe, dessin
Format : 1 dess. : crayon noir, plume et encre de Chine, lavis d'encre noire et aquarelle ; 40,5 x 32,6 cm (cintré en haut)
Droits : domaine public
Source : Bibliothèque nationale de France, département Estampes et photographie, FOL-VA-78 (E, 7)
Relation : Notice de recueil : http://catalogue.bnf.fr/ark:/12148/cb402619196
Relation : Appartient à : [Plusieurs dessins différents du maître-autel de la chapelle de Versailles] ; 5
(web) TRANSLATION OF BIBLIOGRAPHY:
"Tabernacle consists of a bracket supporting a monstrance and placed under an arch supported by two twisted columns, two statues of S. Louis and Charlemagne either side of the altar."and, separately:
"We will not dwell on the history of five successive projects for the Chapel of Versailles, that P. of Nolhac and F. Kimball studied so remarkably, the first three are to give indications on Desgodetz Hardouin-Mansart, the fourth Francis of Orbay and fifth Lassurance, that also denies B. Jestaz. R. Cotte not intervened on the site in 1709 and works mainly interior."

Titre : Château de Sceaux : élévation de la porte de la chaise percée
Date d'édition : 1703
Sujet : Sceaux (Hauts-de-Seine) -- Château
Type : image fixe, dessin
Format : 1 dess. : plume, encre de Chine, lavis d'encre de Chine, aquarelle ; 48,3 x 29,6 cm
Droits : domaine public
Source : Bibliothèque nationale de France, département Estampes et photographie
Relation : Appartient à : Plan et élévation d'un retranchement pour la chaise percée du Roi, au château de Sceaux ; 1
(web) TRANSLATION OF BIBLIOGRAPHY:
"At the bottom of the elevation, plan the commode with location of the door, only the beating left opened. [..] The built by Claude Perrault from 1673 Colbert castle was sold to the Duke of Maine by the Marquise de Seignelay in 1699. The duchess who held his court until his death, there was a major decoration in 1703 she confided to Claude Audran III for painting, Poultier for woodwork. Louis XIV who frequently stopped at Sceaux, on the road to Fontainebleau, had his apartment."
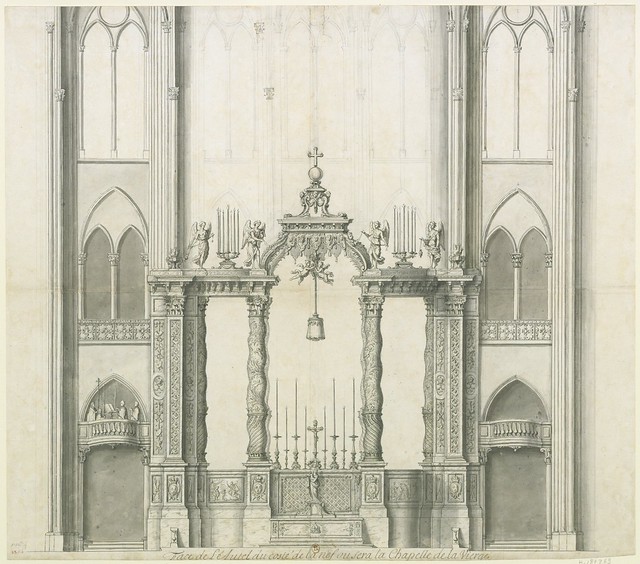
Titre : Face de l'autel du costé de la nef où sera la chapelle de la Vierge
Auteur : Pierre Lepautre (1660-1744). Dessinateur
Auteur : Jules Hardouin-Mansart (agence) Commanditaire du contenu
Date d'édition : 1699
Sujet : Autels -- France -- Paris (France)
Sujet : Paris (France) -- Cathédrale Notre-Dame
Type : image fixe, dessin
Format : 1 dess. : plume, encre de Chine, lavis d'encre de Chine, aquarelle, crayon noir ; 65,3 x 73,5 cm
Droits : domaine public
Source : Bibliothèque nationale de France, département Estampes et photographie
Relation : Appartient à : [Différents plans relatifs à l'intérieur de la cathédrale Notre-Dame de Paris]
(web) TRANSLATION OF BIBLIOGRAPHY:
"The altar of the Virgin would have found the back of the altar and slightly low, which explains the presence of fleurdelysé panel behind the statue of the Virgin which already seems to be that of Francis Anthony Vassé. Minor changes compared to the ornamental design No. 1855: the jock of the canopy is supported by two angels, on the ledge that connects the canopy to large pillars and adopts a convex shape, two candelabras are placed between the groups of angels holders 'censers. However the consistency of the design remains the same with twisted columns, and two bas-reliefs (Annunciation and Visitation) on either side of the altar."and, separately:
"February 18, 1638, Louis XIII had placed his kingdom under the invocation of the Virgin and pledged to rebuild the altar of Our Lady by placing a Pietà sculpted. It was not until the reign of Louis XIV that "hope" was made and that it began in April 1699 to destroy the old choir, the altar, the rood screen and we moved the shrines, especially that of S. Marcel. J. Hardouin-Mansart proposed a first draft of the altar crowned by a dome (see Arch. Nat. O1 1690) above which two angels carrying a globe surmounted by a cross and various projects for the choir, but the fail to donate money from Canon Delaporte in 1708. R. Cotte then took up the idea of the altar with columns dome, completed by Jules Robert de Cotte in 1714. The degree leading to the altar was in Languedoc marble, the marble altar of Egypt and before gilded bronze representing a burial by Louis-Claude Vasse on a drawing of his father François-Antoine. On pedestals, two angels in adoration of metal had been melted by Claude-Augustin Cayot. Behind the altar was placed Pietà by Nicolas Coustou and two bases on either side of the two statues by William Louis XIII and Louis XIV Coustous by Antoine Coysevox, which were carved in 1715. The bottom of the choir was decorated with marble and adorned with statues of the twelve Virtues.
The floor was then covered with a new marble mosaic paving, and new sculpted by Jules Degoullons with stalls with Denel and Jean Louis Hammer were installed in 1719, topped by eight tables (Annunciation by Hallé, Visitation by Jouvenet Nativity and Adoration of the Magi by Charles de La Fosse, Presentation in the Temple and Flight into Egypt by Louis Boullongne Jesus among the doctors and Assumption of Antoine Coypel). Around the choir was placed large grids performed by Louis Fondrain, Nicolas Parent, Jacques and François Petit Caffin to the front door of the choir. In addition, the altar of the Virgin, which faced the nave was rebuilt in 1717 on a design by FA Vassé and expense of Cardinal de Noailles. It was cherry marble consoles gilded bronze tabernacle surmounted by a statue of the Virgin crowned by a canopy which was supported by four columns. Finally the big pink south transept is dilapidated, Cardinal de Noailles instructed Boffrand Germain between 1725 and 1727 to build a new one, the glazing was executed by William Brice and Benoit Michu. In 1726 the coverage of the cathedral was completely redone, was suppressed many gargoyles and removed several statues on the inside of the church, he was completely resurfaced. The funds held in the R. drawings Cotte trace out the successive stages of the repairs and reconstruction are attributable to Peter Lepautre for the first projects in 1699 designed by Hardouin-Mansart, and François-Antoine Vassé for those later the altar and the altar of the Virgin."

Titre : Plan général du château et parc de Saint-Clou^ - [map]
Auteur : Andrieu (16..-17..). [dessinateur, architecte géographe et arpenteur ordinaire]
Date d'édition : 1720
Sujet : Saint-Cloud (Hauts-de-Seine) -- Château
Type : Dessins et plans -- 18e siècle,image fixe,dessin
Format : 1 dess. : plume, encre de Chine, aquarelle ; 102,2 x 55 cm (im.)
Droits : domaine public
Source : Bibliothèque nationale de France, département Estampes et photographie
Relation : Appartient à : [Deux plans relatifs aux château et parc de Saint-Cloud]
(web) TRANSLATION OF BIBLIOGRAPHY:
"Note(s): In the hands of Gondi early seventeenth century, the castle of Saint-Cloud became the property of Bartholomew Hervart who sold for 240,000 pounds to Philippe d'Orleans in 1659. The latter gave to Antoine Le Pautre and Jules Hardouin Mansart huge work, including transforming the backyard into the main building, making redecorating the west wing and creating side pavilions, the park was also changed. According to L. Hautecoeur plan of the Cabinet of Prints No 834 dates from the acquisition of the castle by Philippe d'Orléans, in reality it bears date back to 1669."
- There are more than 2,500 images available online within the Robert de Cotte Collection at Bibliothèque nationale de France.
- The collection comes via an entry on Gallica Bibliothèque numerique - Le Blog, from 2011 [Trans.]
- Robert de Cotte at the Chateau de Versailles site.
- The Archinform site includes the text from the Wikipedia article on de Cotte, but other relevant links are also available.
- Previously: Ornamental Decoration in the 17th century (featuring the designs by the father to Antoine and Pierre Lepautre, both mentioned above) and, in general: architecture.
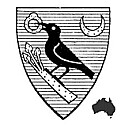








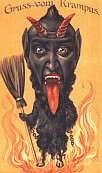
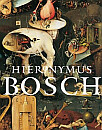
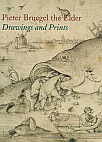
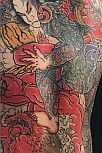
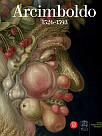

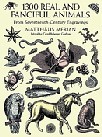
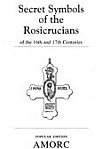


3 comments :
Superb!
Gracias, thank you, merci!
It is the first time that I come across very interesting documentation from Bnf which is not so accessible as german or american public sites, even though I believe Bnf has an excellent store.
Good point Bernard! I will say this, after years of visiting, that BnF is esoteric and doesn't reveal all of itself easily without some effort. I know that's not the ideal for casual visitors perhaps, but I've always found it intriguing and it's like serendipity to come across vast collections that were previously hidden. Some would say their context/metadata support is erratic. I think of it as quirky.
Post a Comment
Comments are all moderated so don't waste your time spamming: they will never show up.
If you include ANY links that aren't pertinent to the blog post or discussion they will be deleted and a rash will break out in your underwear.
Also: please play the ball and not the person.
Note: only a member of this blog may post a comment.